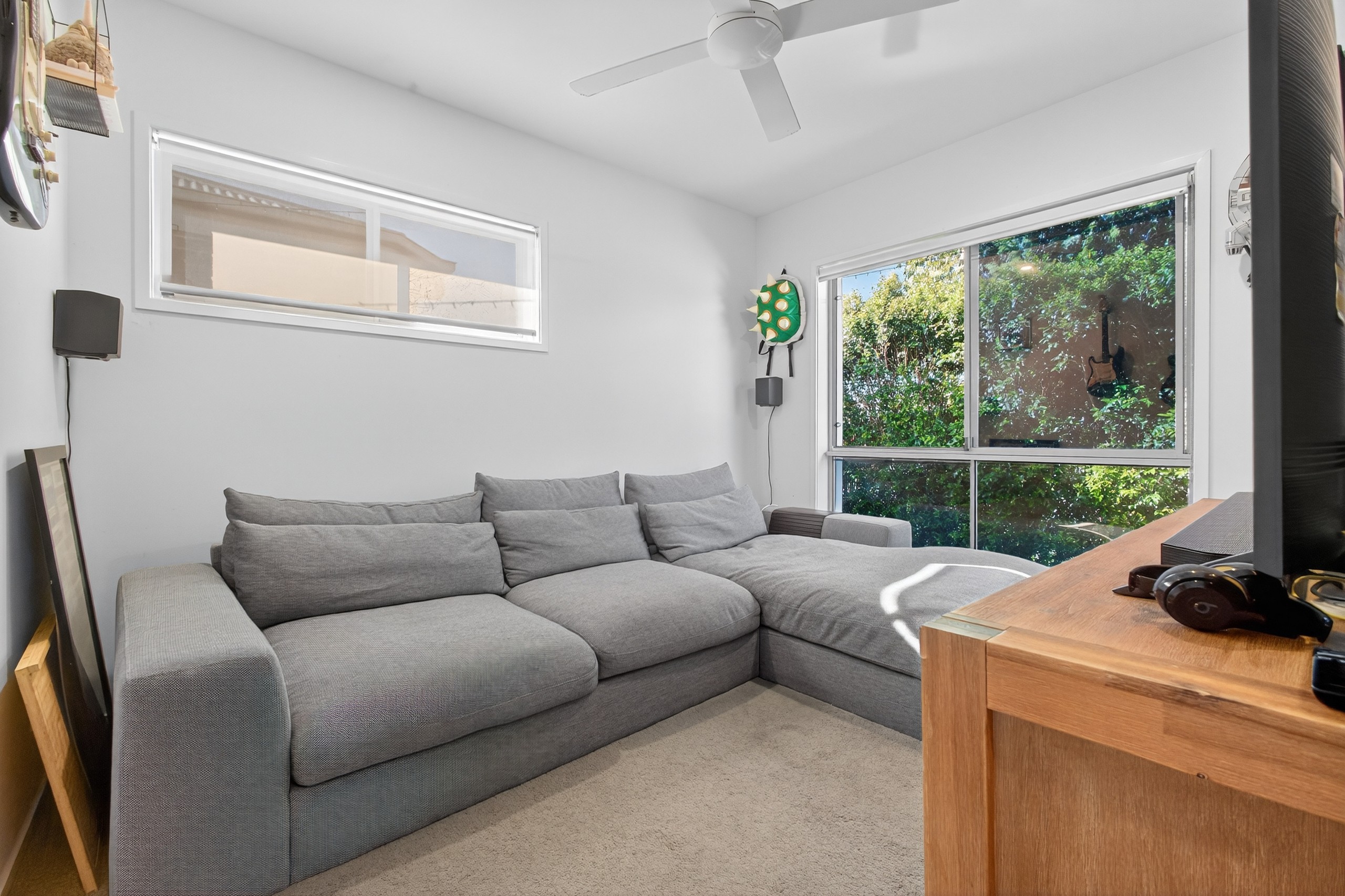Inspection details
- Saturday29November
- Photos
- Floorplan
- Description
- Ask a question
- Location
- Next Steps
House for Sale in Strathpine
Modern Family Living in the Heart of Strathpine
- 4 Beds
- 2 Baths
- 2 Cars
Additional Information:
More InfoSet within the family-friendly suburb of Strathpine, this well-appointed residence offers a blend of comfort, practicality and modern living throughout its thoughtfully designed layout. Ideal for growing families, professionals or those seeking flexible space, the home delivers functionality at every turn.
At the front of the home, a versatile multi-purpose room with a sliding door and a pre-installed LAN connection provides exceptional flexibility. It can easily transform into a fifth bedroom, a dedicated home office or an additional living zone, and includes a ceiling fan for added comfort. Adjacent, the first bedroom features a built-in robe and its own ceiling fan.
The internal laundry is designed with everyday convenience in mind, offering extra storage, a stone benchtop with a large sink and direct access to the outdoors and clotheslines. Continuing through the home, the space opens to a generous open plan living, dining and kitchen zone. The kitchen is exceptionally appointed with a flushed walk-in pantry, dishwasher, oven, gas stovetop, stone benchtop, soft-close cabinetry and a large breakfast bar with a double sink and feature pendant lighting.
The dining area includes its own ceiling fan for comfort, while the main living zone provides both air conditioning and a ceiling fan, with seamless flow to the outdoor alfresco through glass sliding doors.
The alfresco area features covered and tiled alfresco entertaining space, complemented by artificial turf for low maintenance living and convenient double gate side access.
A hallway fitted with a linen cupboard for additional storage, leads to two well-sized bedrooms, each fitted with built-in robes and ceiling fans. These are serviced by the main bathroom, complete with a toilet, vanity, shower and its own bathtub.
Privately positioned, the master bedroom presents a peaceful retreat with a walk-in robe, air conditioning, ceiling fan and an ensuite offering a toilet, large double shower and vanity. The home is further enhanced by energy-saving solar panels and a continuous hot water system, ensuring consistent comfort and lower running costs.
Offering four bedrooms plus a versatile multipurpose room, modern amenities and a two-car garage with ample storage, this home delivers practical indoor-outdoor living in a peaceful end-of-street location with minimal traffic. Positioned just steps from leafy parkland, nature reserves and scenic walking trails, this home offers everyday ease with Strathpine Shopping Centre, local dining and specialty stores all within walking distance.
Key Features
• Four bedrooms plus versatile multi-purpose room
• Multi-purpose room with sliding doors and LAN connection
• Open-plan living, dining and kitchen
• Modern kitchen with walk-in pantry, gas stovetop and breakfast bar
• Air-conditioned living area with ceiling fan
• Undercover alfresco area with artificial turf around the entire property
• Master bedroom with walk-in robe and ensuite
• Main bathroom with separate shower and bathtub
• Internal laundry with stone benchtop and outdoor access
• Multiple power points throughout the house with USB ports built in
• 3 LAN connections in 3 rooms for fast internet access
• Solar panels and continuous hot water system
• Secure two-car garage with internal access
Location Highlights
0.98mts, 1 minute walk - Bus station
1.5km, 3 minutes - Strathpine State School
1.7km, 3 minutes - Pine Rivers State High School
1.9km, 2 minutes - Strathpine Plaza Shopping Centre
2.8km, 5 minutes - Bray Park Train Station
3.2km, 6 minutes - Strathpine Railway Station
4.9 km, 8 minutes - Holy Spirit School
6.3 km, 11 minutes - Genesis Christian College
26.7km, 24 minutes - Brisbane Airport
23.8km, 28 minutes - Brisbane CBD
For more information, please contact Vijay Kumar 0477 199 210 or Mikayla Sansom 0444 558 880
Disclaimer: Whilst every effort has been made to ensure the accuracy of these particulars, no warranty is given by the vendor or the agent as to their accuracy. Interested parties should not rely on these particulars as representations of fact but must instead satisfy themselves by inspection or otherwise. Due to relevant legislations, a price guide isn't available for properties being sold without a price or via auction. Websites may filter a property being sold without a price or via auction into a price range for functionality purposes. Any estimates are not provided by the agent and should not be taken as a price guide.
189m²
357m² / 0.09 acres
2 garage spaces
4
2
Additional Information:
More InfoThis property is being sold by auction or without a price and therefore a price guide can not be provided. The website may have filtered the property into a price bracket for website functionality purposes.
Agents
- Loading...
- Loading...
Loan Market
Loan Market mortgage brokers aren’t owned by a bank, they work for you. With access to over 60 lenders they’ll work with you to find a competitive loan to suit your needs.
